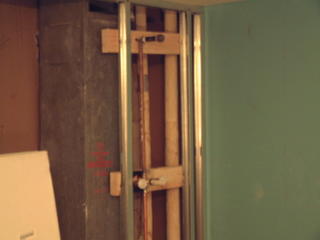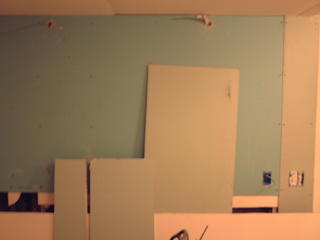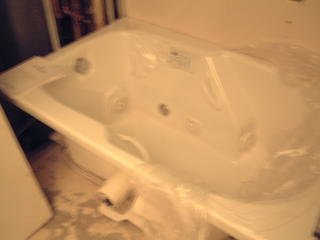



The tub is now hooked up to the plumbing. The contractor had to over come a really awkward problem. It is difficult to tell from the pictures but the front of the tub is designed in such a way that it is difficult to attach the overflow mechanism to the p-trap/drain. The drain pipe is below the floor (d'oh) and if this were a normal house it wouldn't be a problem. This is, however, a condominium on the 6th for and the drain pipe is reach through a small cut out in the concrete floor - a very small space. A normal tub is slanted from the top / front back towards the bottom / front. That gives the installer a way to reach down under the tub and into the sub-flooring. Not so here. So they had to widen the cut out on the concrete (real fun) then devise a unique connection to the drain, which they actually reached through another hole in the concrete that is open for the airshaft that you see (the sheet metal shaft).
We almost had to get permission from the guy who lives on the floor below to let the contractor cut through his ceiling to get to our plumbing. Would have been fun.
The drain in the tub is sort of interesting, especially made for this particular tub. Instead of a lever to raise or a chain to lift the plug, the overflow outlet turns and lifts a wire that is integrated with the overflow tubing on the front of the tub (which isn't visible).
Also note there are multiple shower heads. Two small ones about halfway up the piping that leads to the top shower head hook up. These are body sprays. When everything is ready to go there will be small spray nozzles that can be directed to hit different body parts while you're showering. Hmmmm.
They also set the wall behind the tub. Ultimately this wall will be the separation between the tub area and two side by side linen closets.



No comments:
Post a Comment